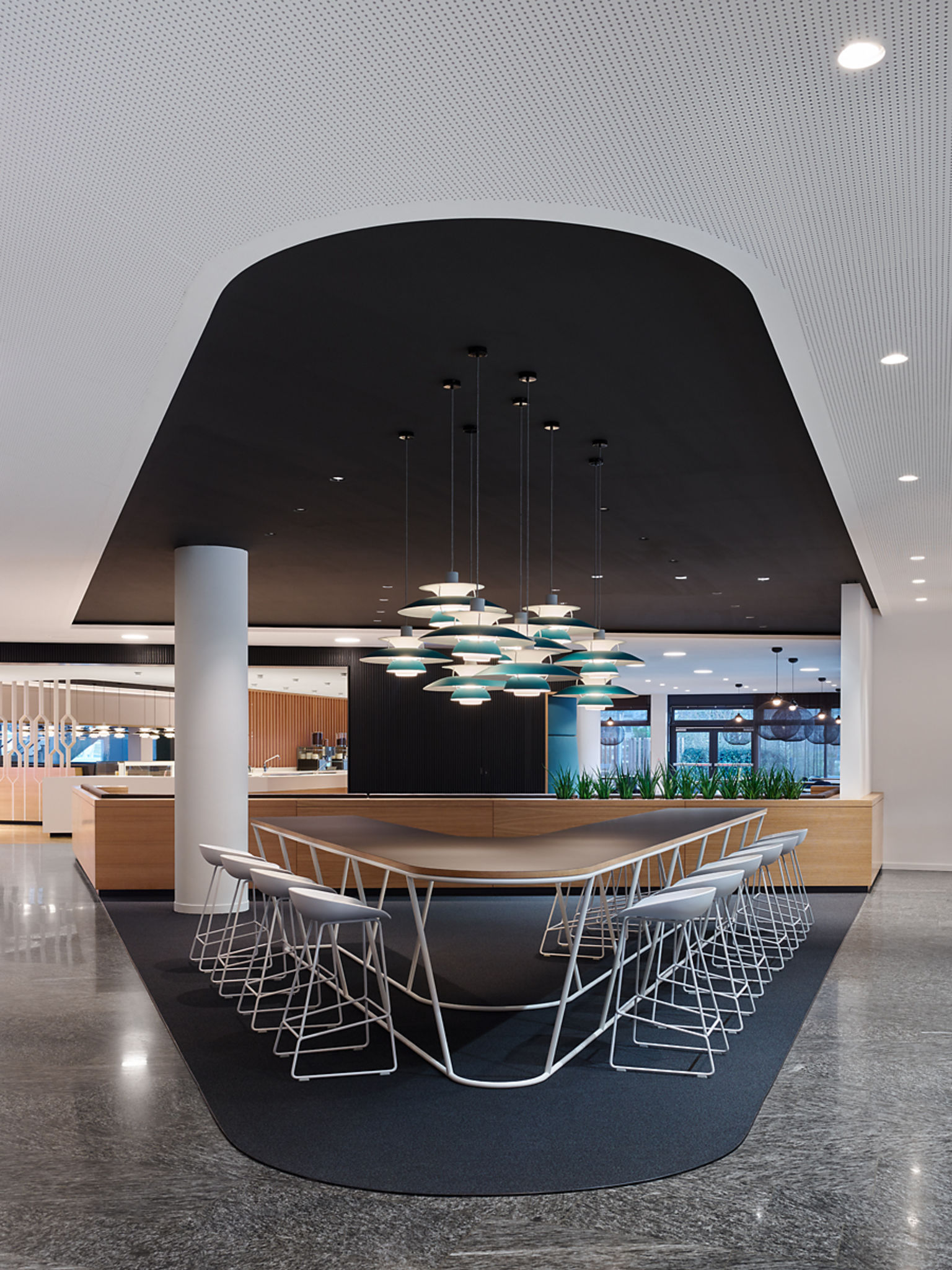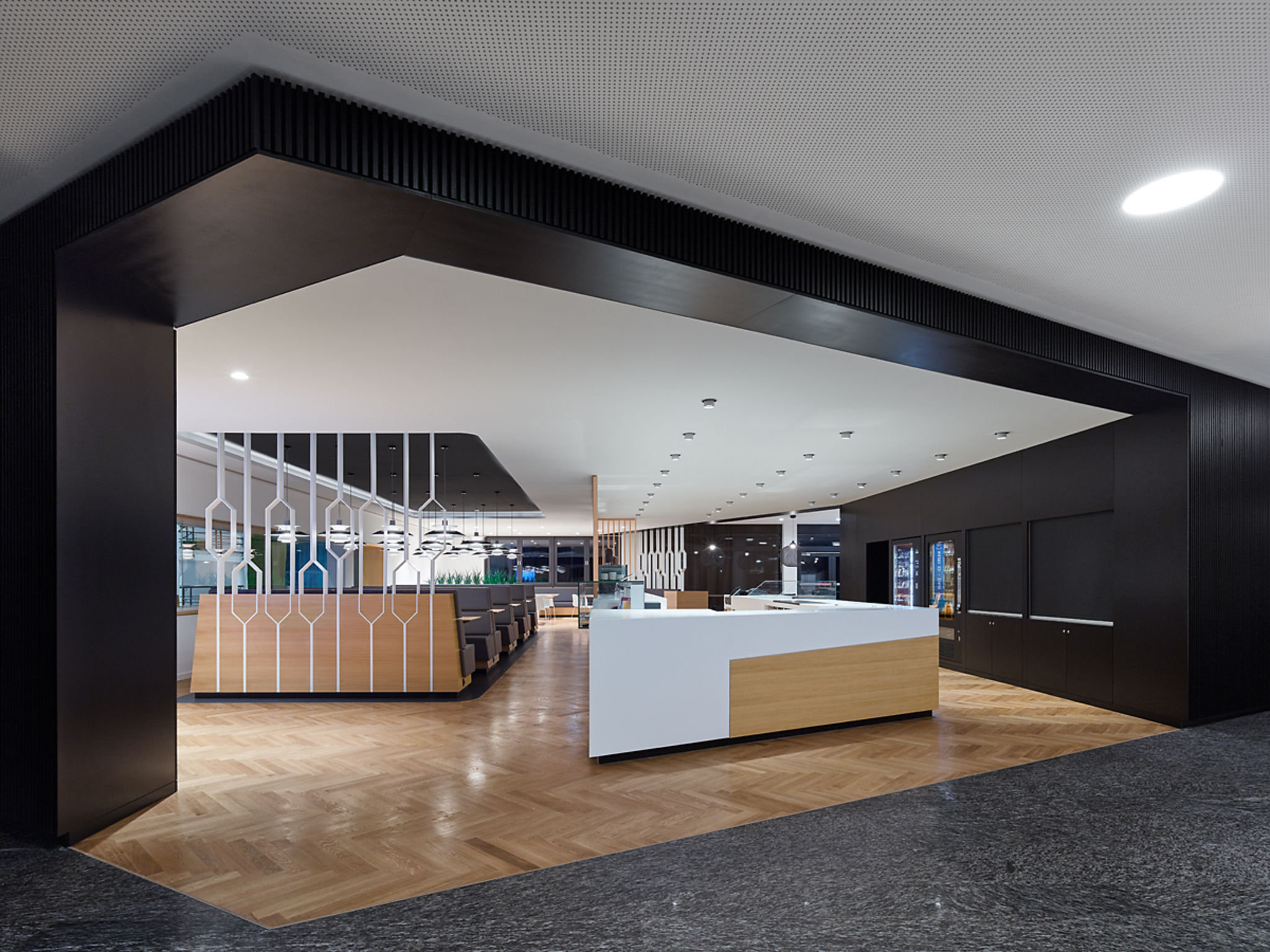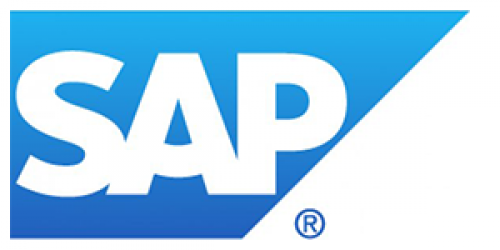



SCOPE Architekten
Interior design
SAP SEThe restaurant of a training center has been completely modernized by SCOPE architects and divided into zones with different recreational qualities. New wall perforations also allow views of the foyer. A modern edition in a free-flow system with freestanding output units alternates with a generous restaurant area that has different seating accommodation and a café for refreshments. In the café area which can also be decoupled spatially, a small shop with SAP branded products has been integrated. The different zones can always be read from the ceiling design.
Date of Launch
2015
Development Time
13 - 24 months
Target Regions
Europe
Target Groups
Consumer / User
