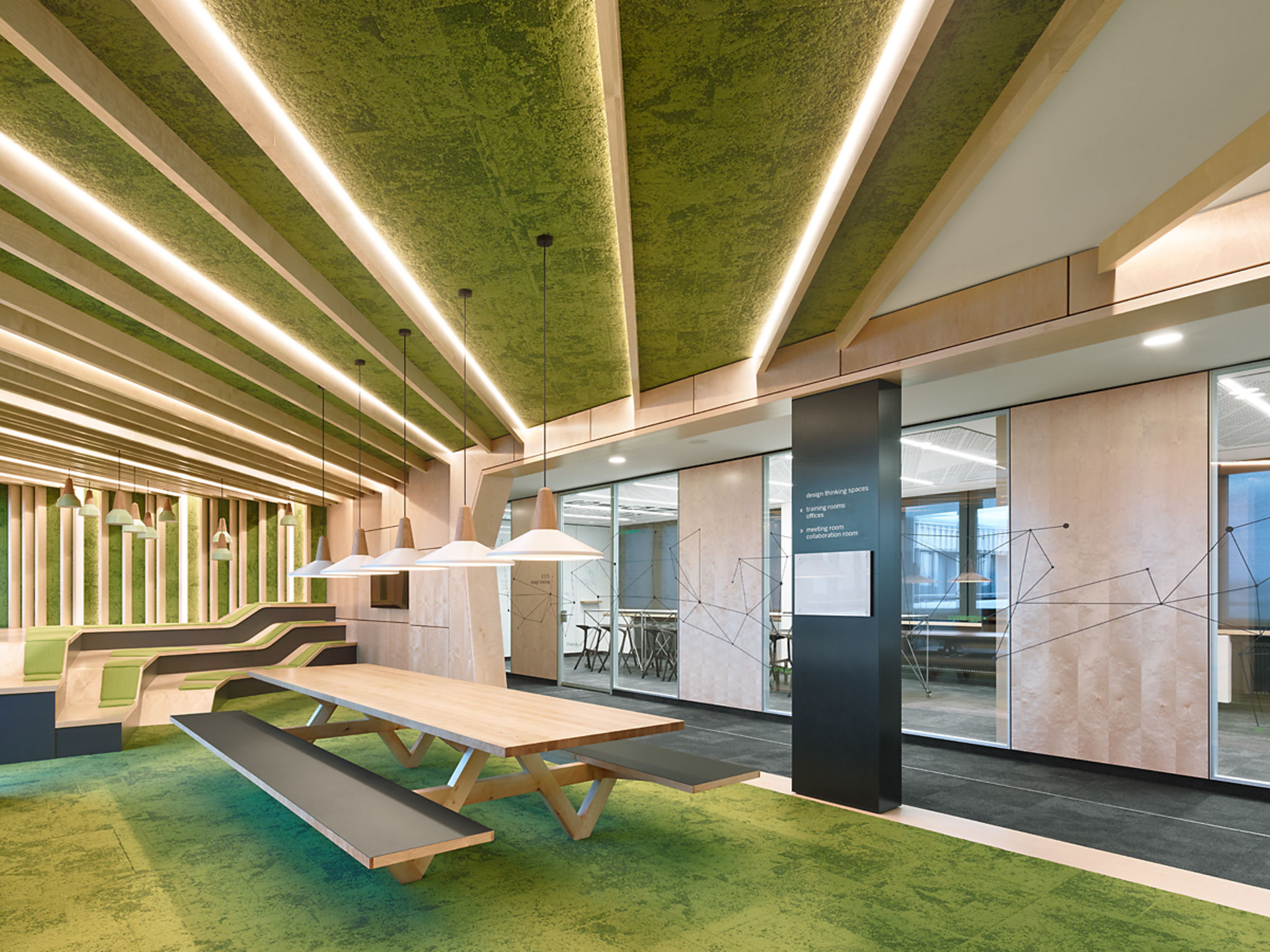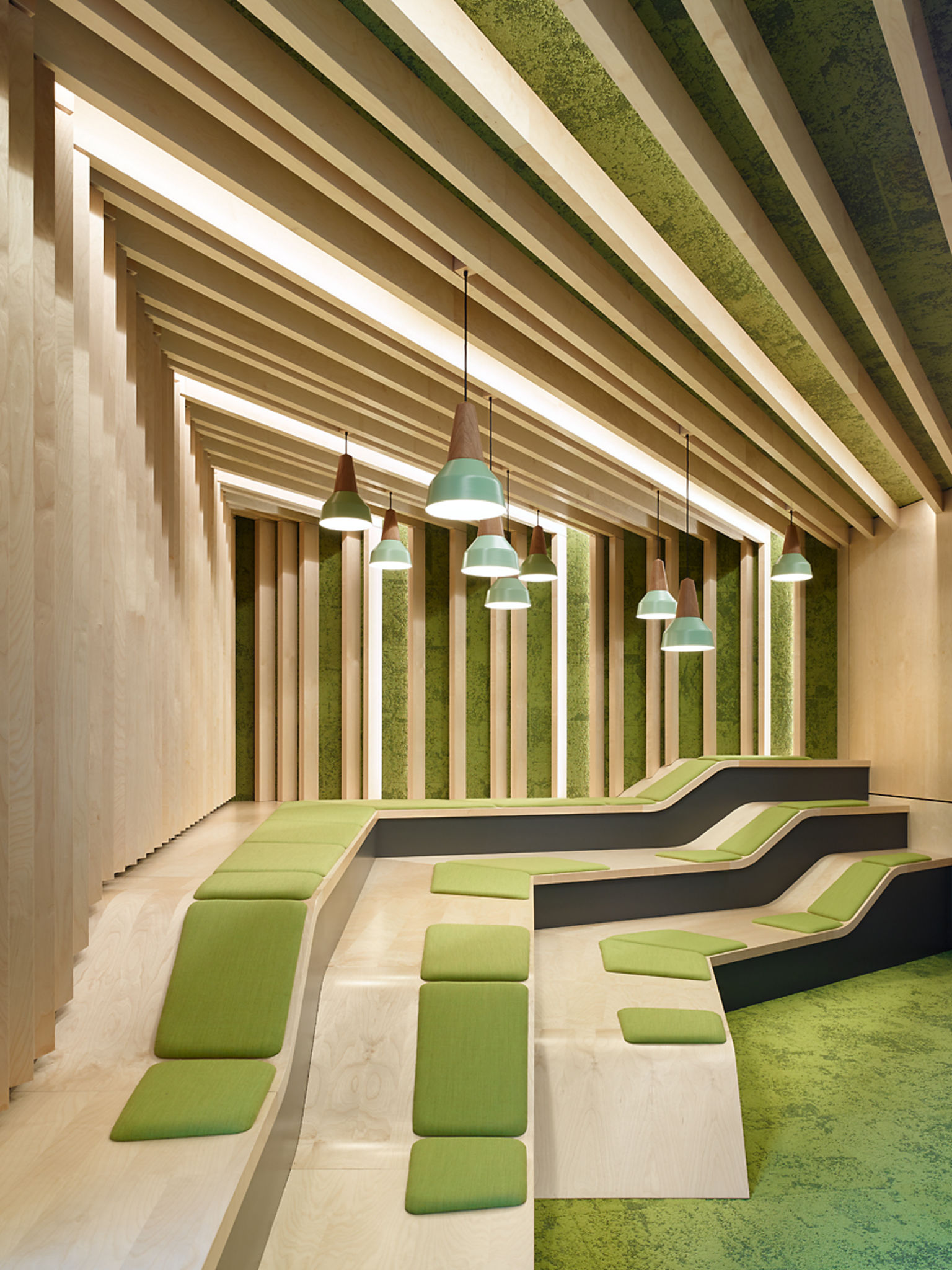



SCOPE Architekten
Education center
SAP SESCOPE architects have designed the new offices, training rooms, design thinking and workshop areas of the training center in an existing 90s building. In a participatory approach, the needs of the trainees were analyzed and converted to a use and design concept. The graphic concept takes on the issues of globalization, networking, and teamwork, these having been defined as a guiding principle by the trainees. The interior design of the recreation room and the communication areas are based on the image of an urban picnic where people meet, communicate, exchange ideas, and find a place to work.
Date of Launch
2015
Development Time
up to 12 months
Target Regions
Europe
Target Groups
Consumer / User, Specific sub-group: Trainee
