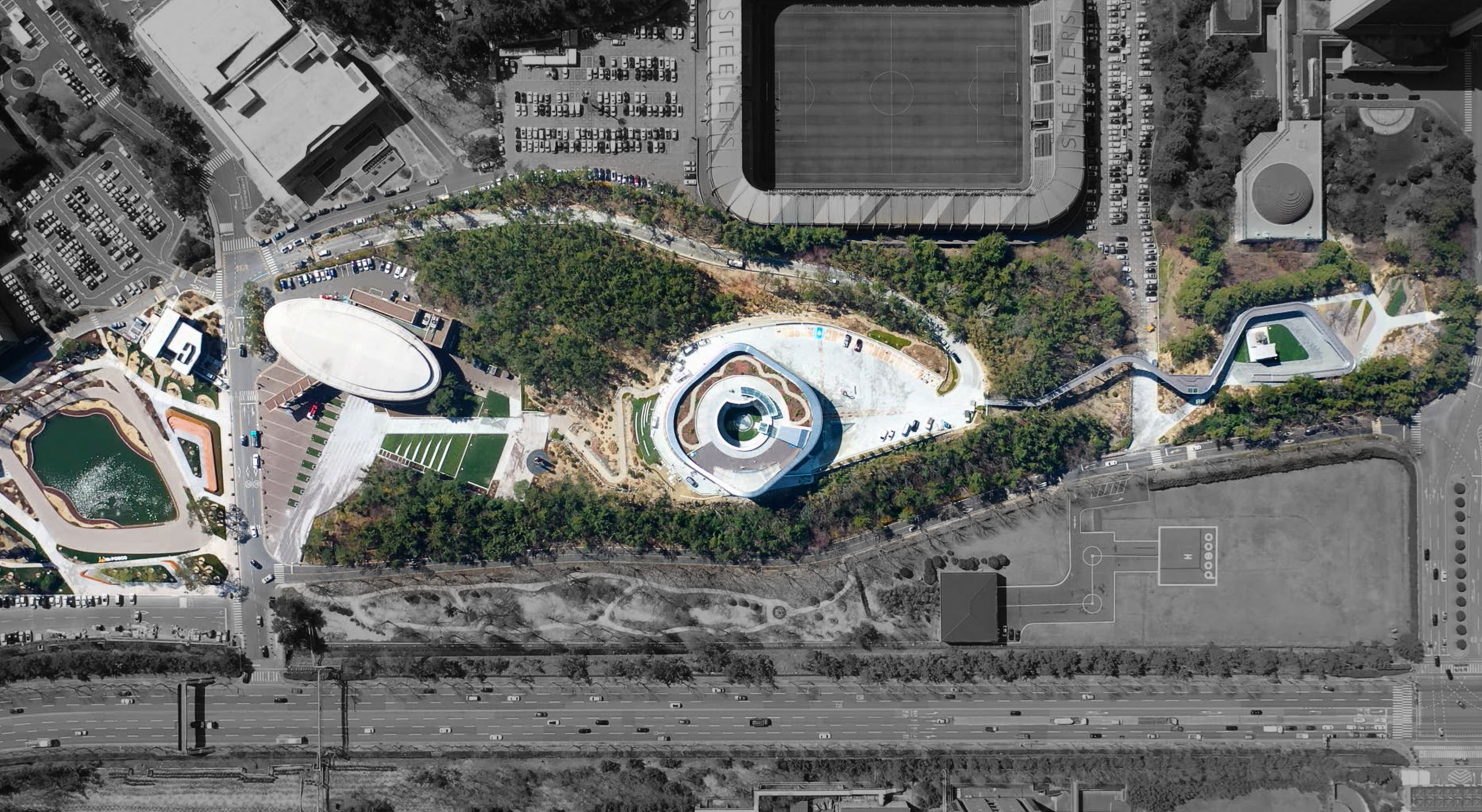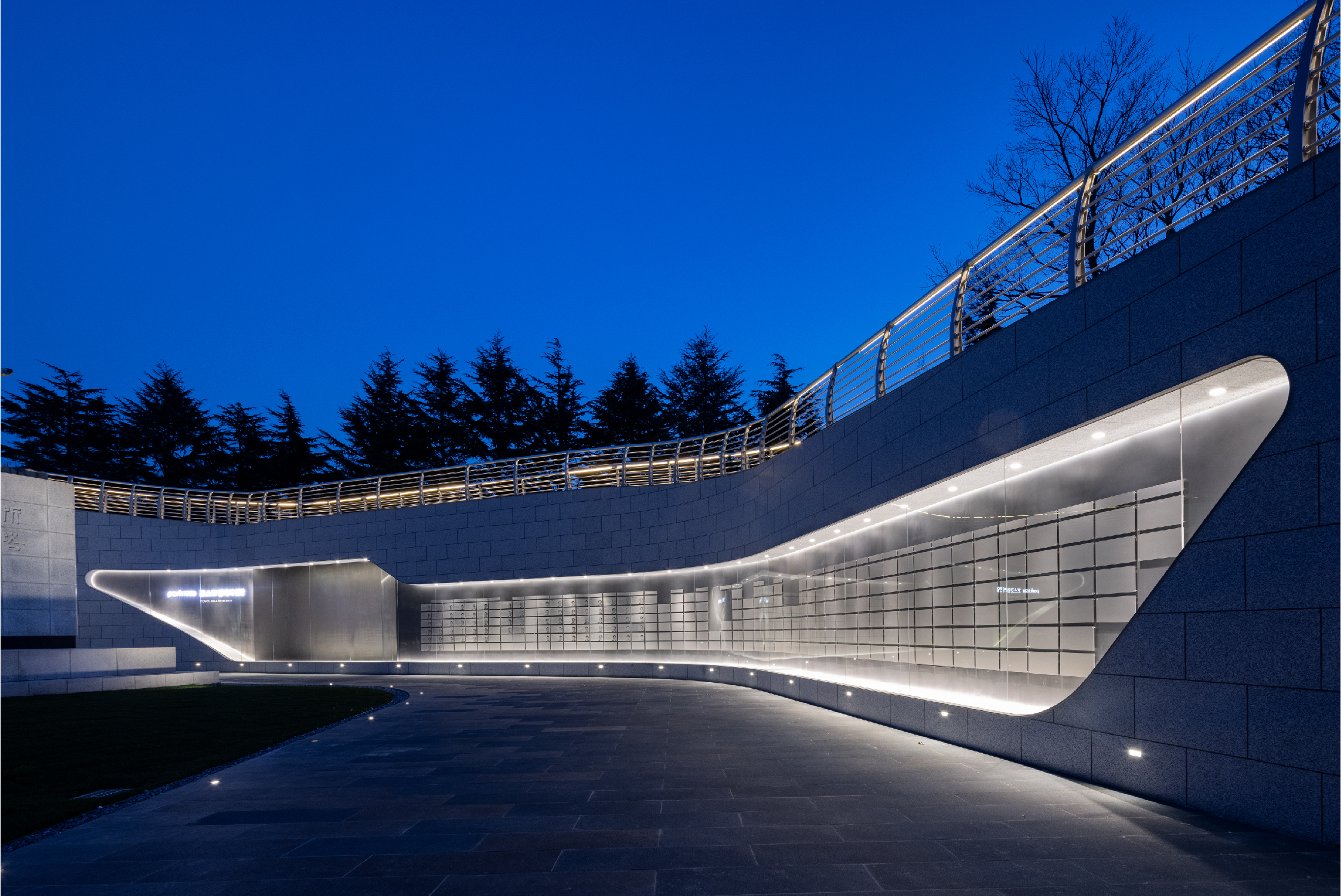













Autogenous Fluidity-Posco Park1538
Corporate landscape design
POSCOPark 1538 is a master plan project which comprises the POSCO headquarters business complex, the company memorial, a visitor center, and parks, all next to the POSCO site. It was initiated in the 1970s when the zones were planned via a master plan. The site plan had to be adapted to current needs and converted into a sustainable and autogenous space open to the public. The core of the Park 1538 project in this context, is fluidity, connecting the place, history, and ecology.
Client / Manufacturer Design
Design
POSCO
Seoul, KR
Daehong Communications
Seoul, KR
CA PLAN
Seoul, KRALIVEUS
Seoul, KRKyungam Architects Associates Ltd.
Seoul, KRDate of Launch
2021
Development Time
13 - 24 months
Target Regions
Asia
Target Groups
Consumer / User