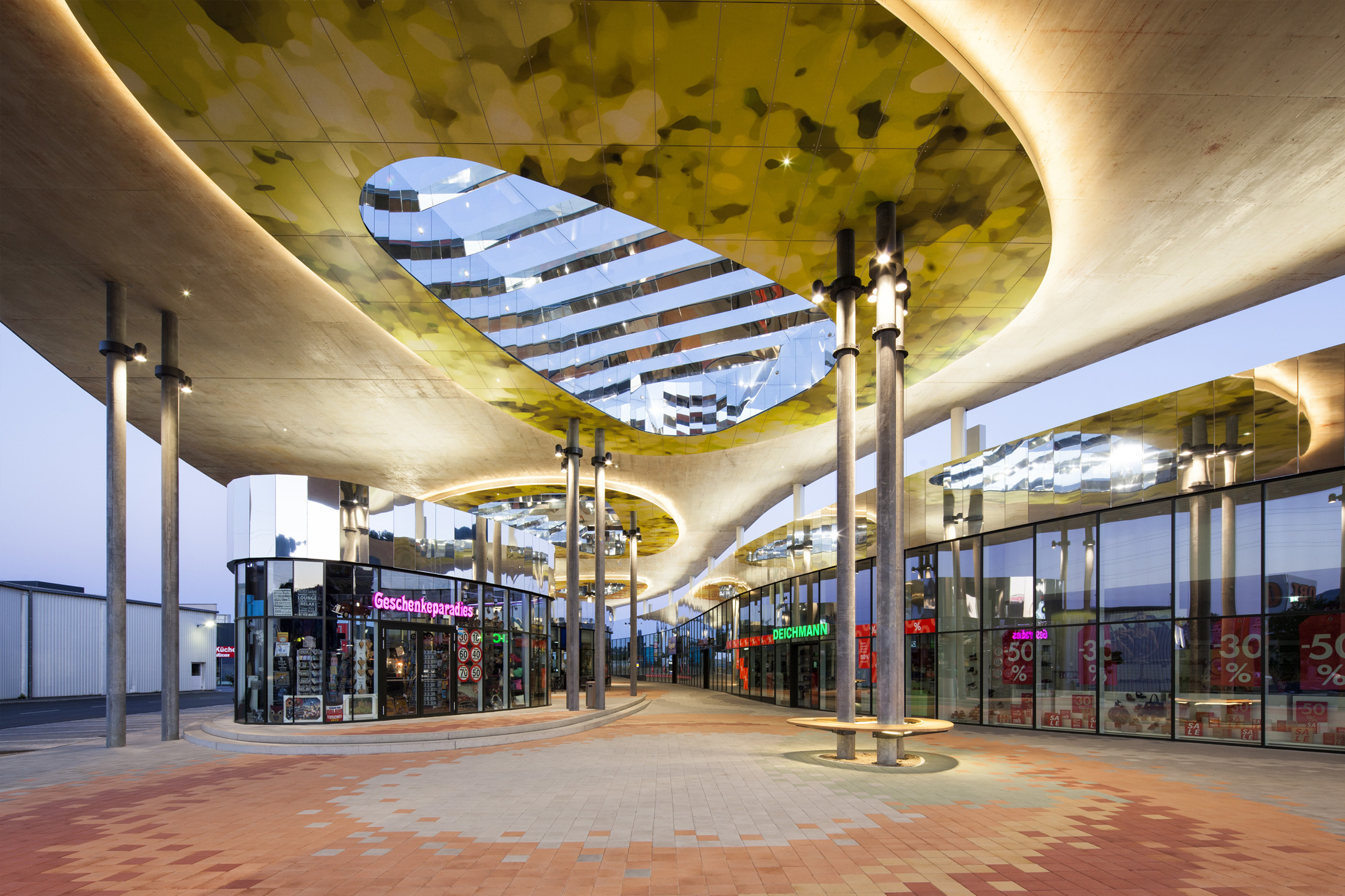
Retail Centre SHOPPING NORD GRAZ, ICONIC Awards 2016 Winner
BEHF Architects has expanded the centre consisting of various buildings adding a big retail park with a size of about 10,000 square metres, and simultaneously optimised the whole complex. Two pavilions (retail and gastronomy) are connected to the main building by one roof to create a unique – almost ten meter high – canopy. This is built on reinforced concrete stilts, that seem randomly arranged to create a playful and light space. The effect is underlined by a glazed, asymmetrical and circular roof opening which allows natural light into the seating areas on the curved and colourful paved promenade. © Markus Kaiser
portfolio.designer