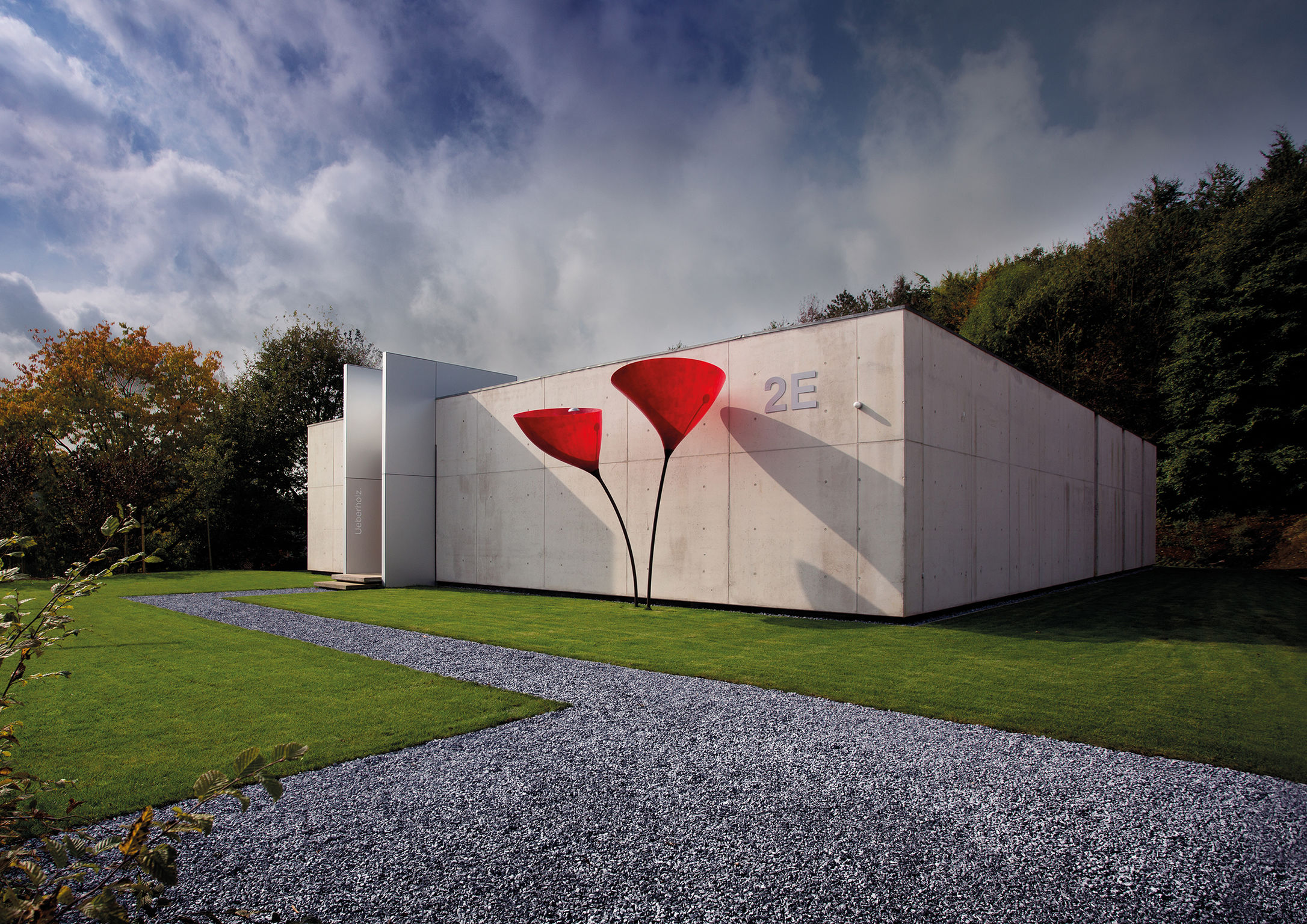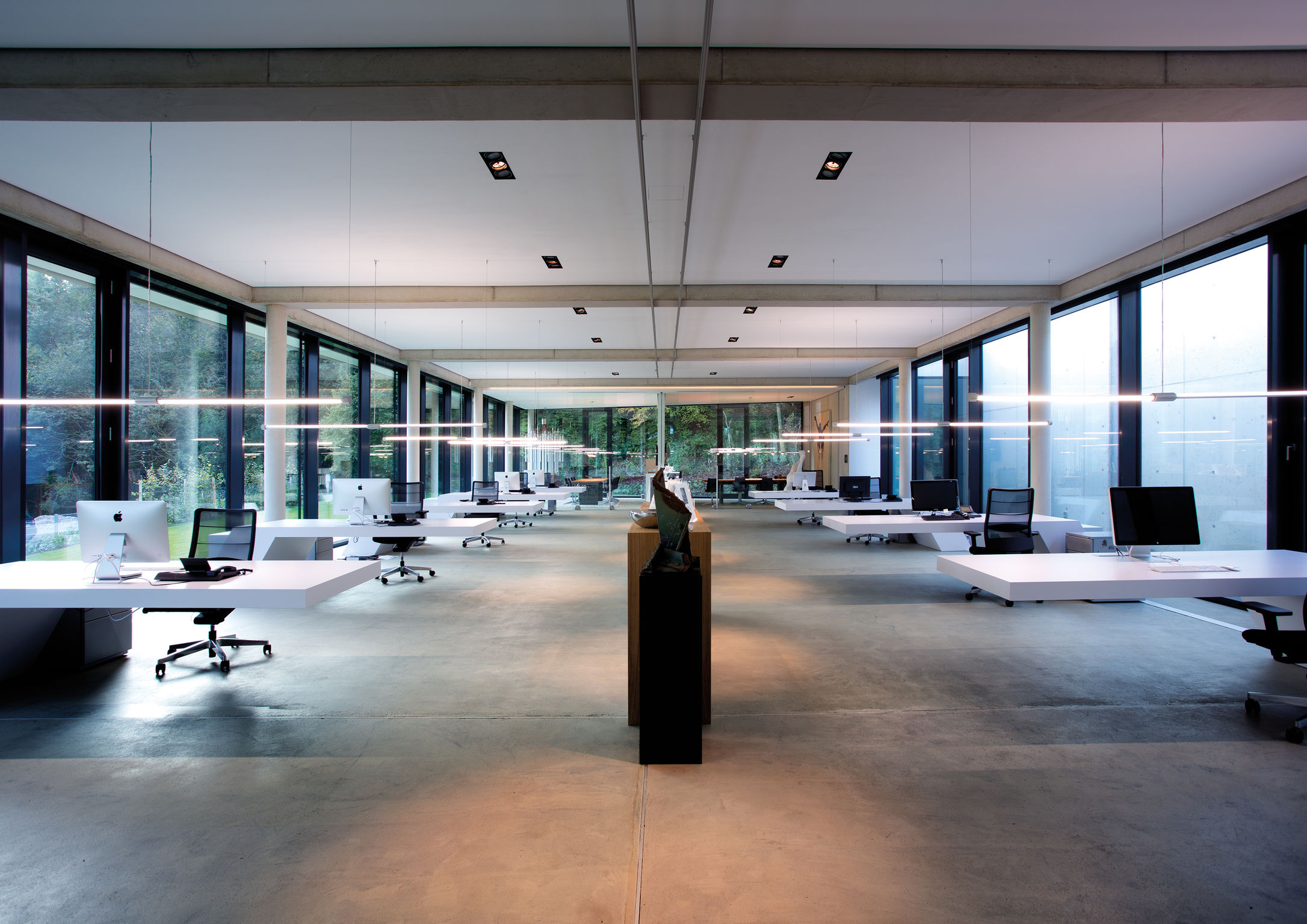



Ueberholz GmbH Office
Office workspace
Ueberholz GmbHThe Office of Temporary Architecture has built a new house. For an eternity with 1,600 t of concrete, 22 t of steel, 1,000 m³ of ground motion on a surface of 700 m², in a construction that is more reminiscent of temporary structures.
Date of Launch
2014
Development Time
up to 12 months
Target Regions
Europe
Target Groups
Consumer / User
